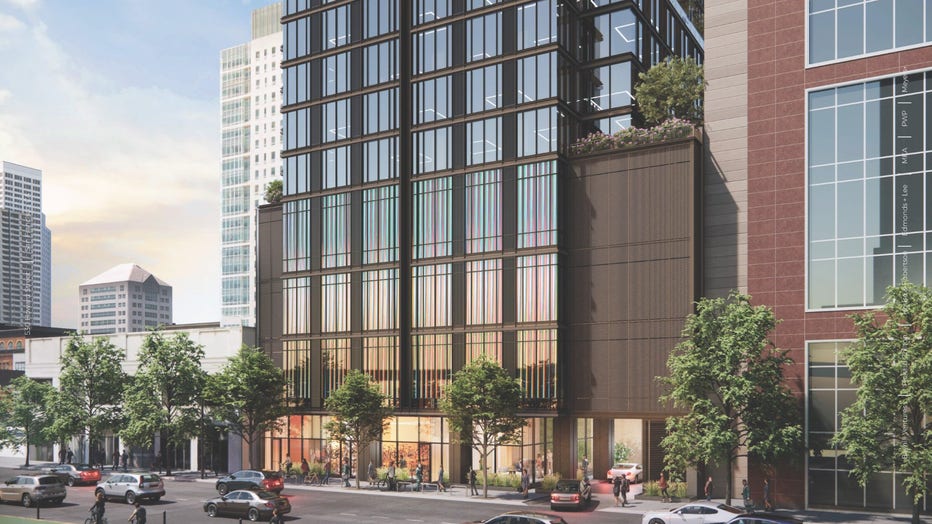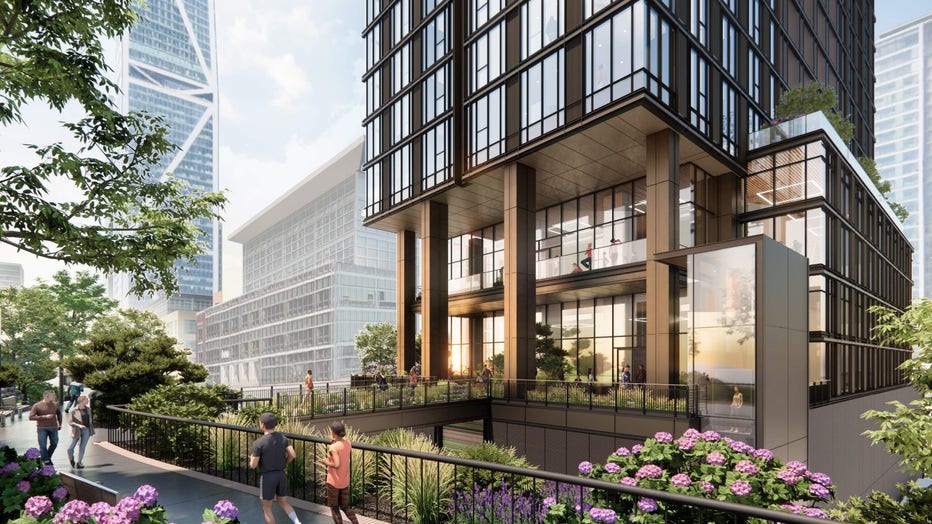Approved residential high-rise would change San Francisco skyline
Renderings for proposed 72-story residential skyscraper in San Francisco. ( Pickard Chilton via Chase Strategies )
SAN FRANCISCO - A recently approved residential high-rise project would change the San Francisco skyline, as the development would go up as one of the tallest skyscrapers in the city.
The building is being proposed for the site at 524-530 Howard Street in the South of Market neighborhood.
The project received "ministerial approval" from the San Francisco Planning Commission on Sept. 25, according to the agency’s spokesperson Annie Yalon.
The approval came under California’s Assembly Bill 2011 which took effect last year. The affordable housing law streamlines the approval process for developments that include at least 15% of its onsite units as affordable housing.
Yalon said the project was also using the California Density Bonus Law, which allows developers to build more units than what's sanctioned under local zoning permits.
As part of the proposal, the existing office building at 530 Howard Street would be demolished and construction would also take over an adjacent parking lot at 524 Howard Street, according to the planning department.

The proposed 844-feet skyscraper at 530 Howard Street in San Francisco would include 672 units. ( Pickard Chilton via Chase Strategies)
The 844-foot tower would include 672 residential one-to-three bedroom units. The majority, 424 units, would be one bedroom. The project also calls for three levels of above-ground garage parking.
SEE ALSO: It costs more than $5,000-a-month to rent a home in this Bay Area city
In an email, project spokesperson Julie Chase said the high-rise "will provide housing that will benefit SF and the increasing desire for the residential and office mix downtown."
In addition to the skyscraper, the proposed development would also include a fifth level pedestrian bridge that would connect it to the rooftop park of the Salesforce Transit Center Park.
"Public access to the pedestrian bridge would be available from Natoma Street via a public elevator," Yalon explained. "If completed, it would be one of the tallest skyscrapers in San Francisco," she noted.

The project proposes a pedestrian bridge that would connect the residential tower with the Salesforce Transit Center Park, San Francisco planning commission officials said. ( Pickard Chilton via Chase Strategies)
The planning commission said while the project has received approval, the developer still needs to apply for building permits from the city’s Department of Building and Inspection.
There’s no specific timeline for the execution of the project.
"While we have approvals," Chase said, "we have not set a date for construction start for the tower."
Housing proposed for Ghost Ship warehouse site
It’s marked as the deadliest fire in Oakland history. The incident highlighted issues around affordable and safe housing in the city of Oakland.

